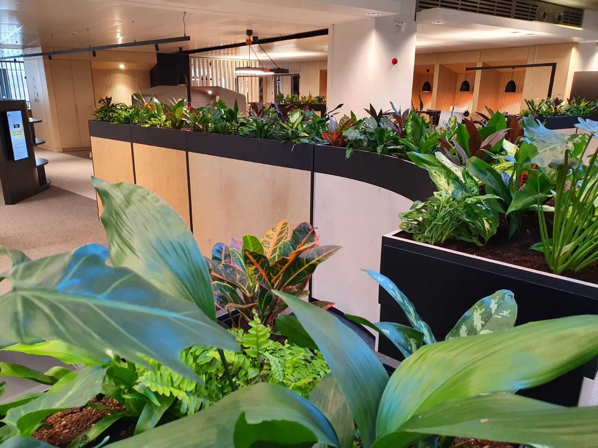
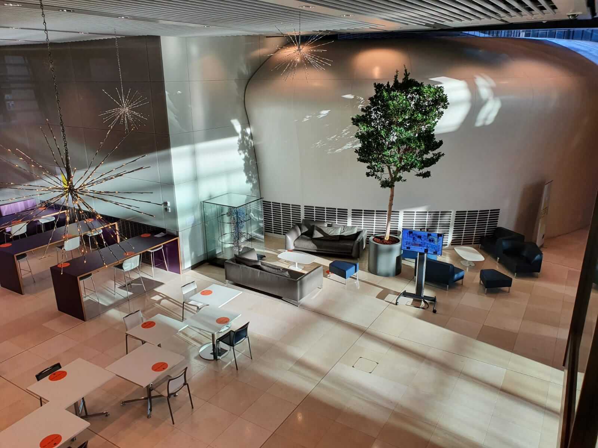
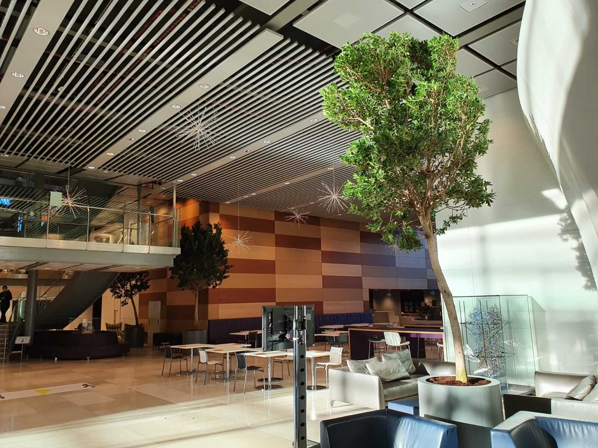
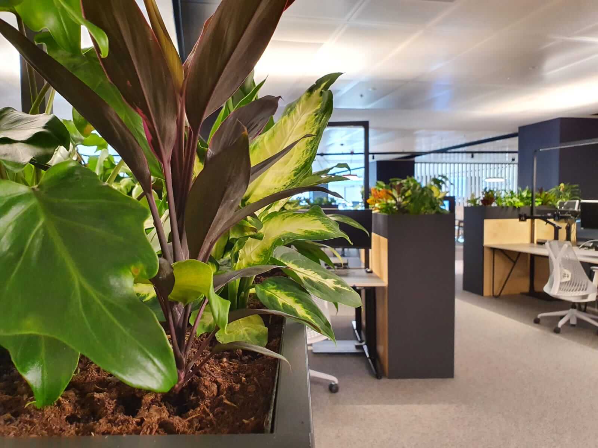
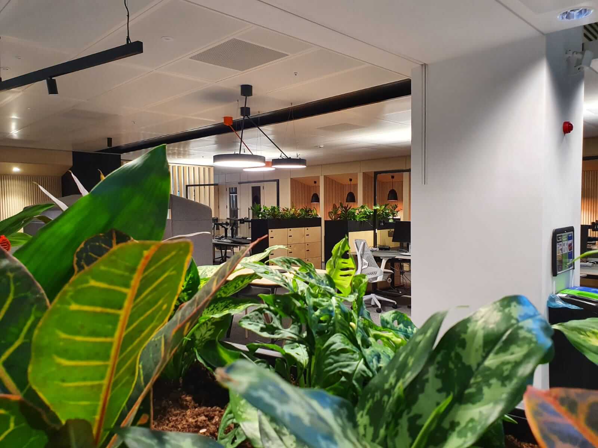
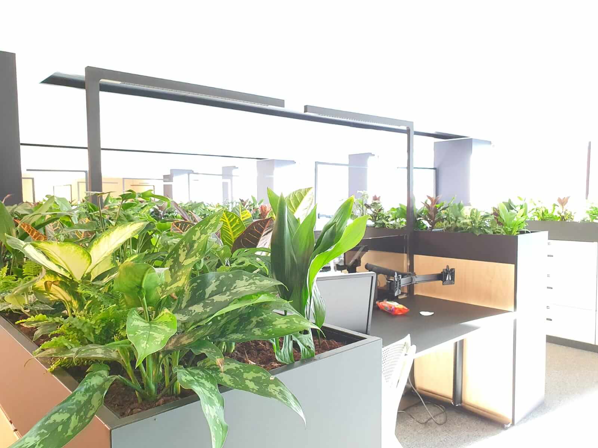
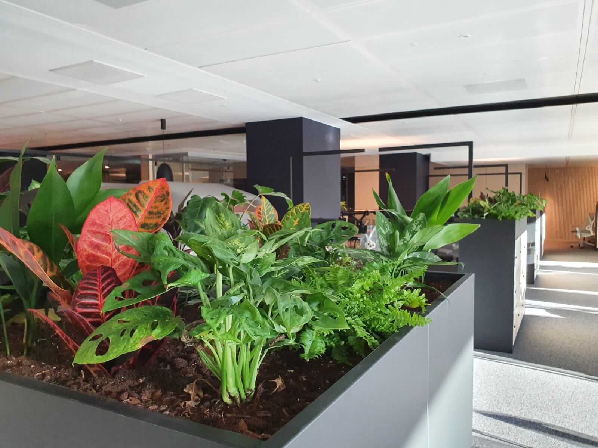
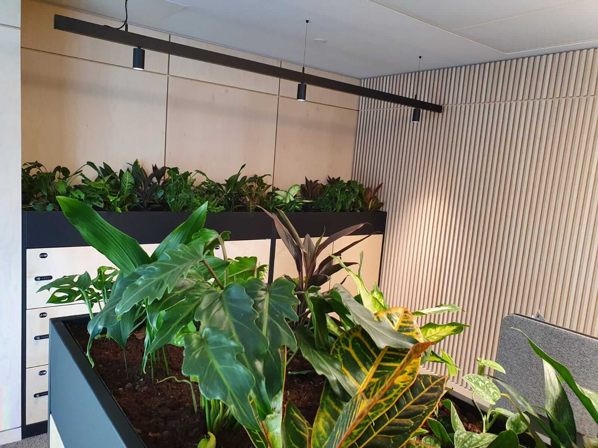
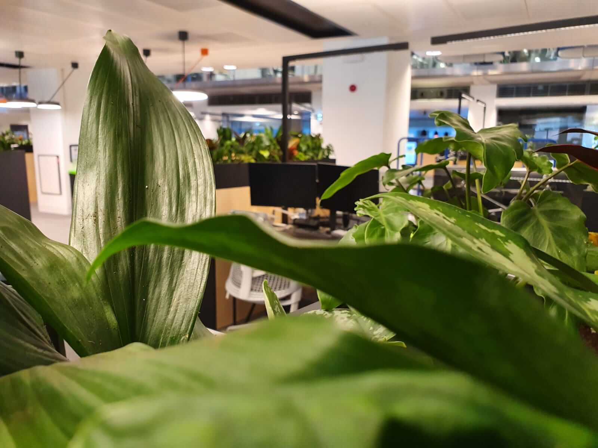
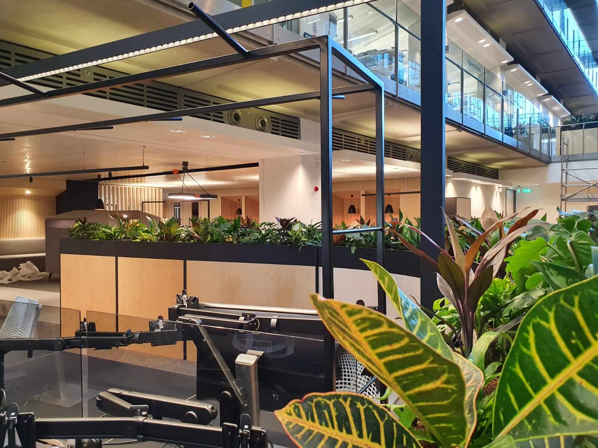
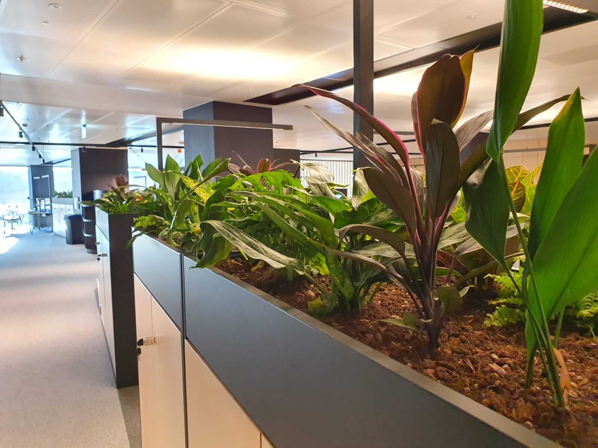
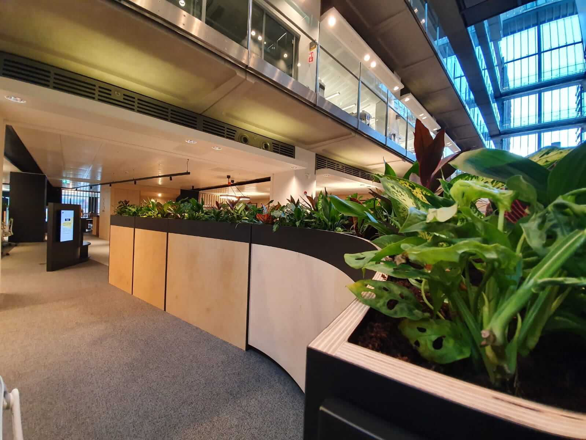
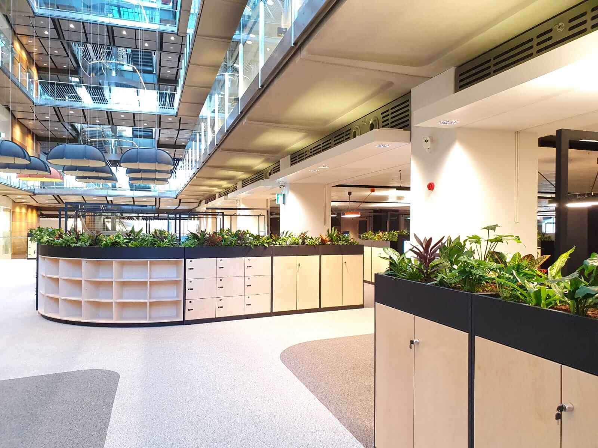
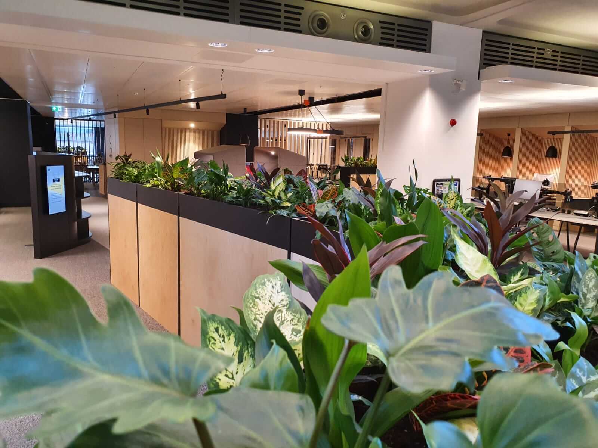
Francis Crick Institute
The Brief
The Francis Crick Institute is a world leader in cutting edge biomedical research, improving our understanding of human health and disease. With outstanding knowledge and facilities, they have been at the forefront of tackling COVID-19 in the UK in the fields of research, testing and vaccination.
Large important projects like the design and delivery of the refurbishment of the Francis Crick Institute involve collaboration and expertise, with each company working synergistically, to create an unparalleled result. This project brought together well-known industry leaders; Oliver Heath Design, Pilbrow & Partners, Overbury and Principle Cleaning Services.
Oliver Heath Design is a research-led sustainable architecture and interior design practice focused on improving health and wellbeing in the built environment. Biophilic Design is at the heart of their practise and ethos, using natural elements and colour palettes. Naturally then, planting was a key feature of the design.
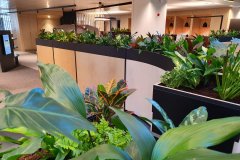
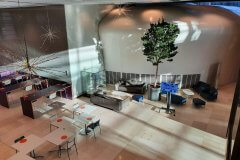
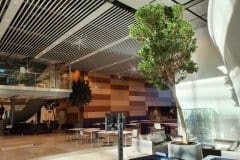
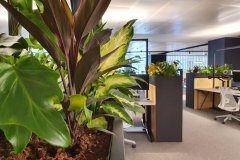
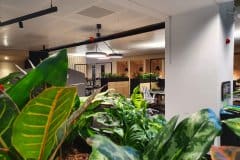
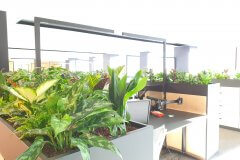
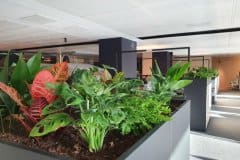
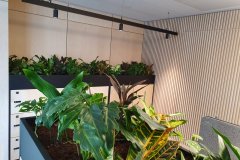
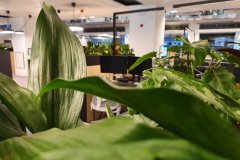
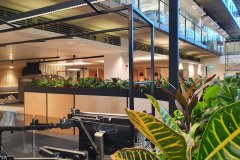
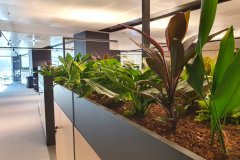
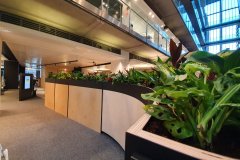
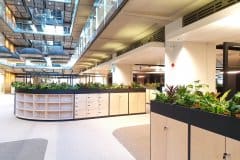
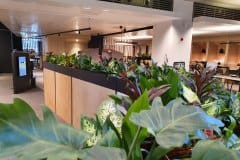
The Solution
Swathes of mixed planting were used to great effect across the work areas. The planting adorns cleverly designed, multi-purpose storage furniture with made to measure, waterproof lined cabinet top troughs. This style of planting allows for maximum use to be made of the available space, gives privacy and delineates work areas while still keeping clear lines of sight and an open plan feel. We chose plants that would work well and thrive in the space to give a real variety of colour and texture. The beautiful selection of attractive tropical plants which include some of the top-rated air-purifying specimens; Scindapsis Epipremnum (Devils Ivy), Monstera Deliciosa (cheese plant), Croton Petra, Calathea Medaillion, Chamaedorea Elegans, Alocasia Amazonica (elephant ears), Monstera Adansonii (monkey mask), Cordyline Fruiticosa Mambo and many more.
Full-size Ficus Nitida trees were added in the reception and café areas for a stunning effect.
Working closely with the project team and partner companies to ensure that we translated Oliver Heath Design’s vision faithfully, delivered on specifications and project timelines on the installation with Overbury and Pilbrow & Partners, and that the on-going maintenance contract was seamless, managed through Facilities Management partner Principle Cleaning, was all part of the solution. We find that this element of our work, our own reporting, technical abilities and the systems we have in place, have been key to our success in supporting large scale projects.
Our directly employed, trained horticultural technicians will keep the planting cleaned, fed, watered and looking healthy and lush with a regular maintenance schedule. If you are working on a project and need a trusted biophilic planting partner, please get in touch.



